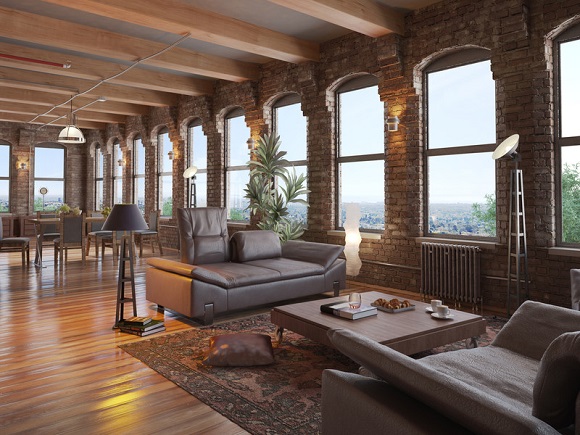Dutch Housing Crisis: The Challenges Of Converting Office Buildings And Shops Into Homes

Table of Contents
Regulatory Hurdles and Planning Permission
Converting commercial properties into residential units in the Netherlands is subject to a complex web of regulations and planning processes. Navigating these bureaucratic hurdles can significantly delay and increase the cost of projects.
Strict Building Codes and Regulations
The Netherlands has stringent building regulations designed to ensure safety, accessibility, and energy efficiency. These codes, while crucial for occupant well-being, often present considerable challenges when adapting existing commercial structures for residential use.
- Obtaining necessary permits: The permit application process can be lengthy and complex, requiring detailed plans and assessments. Delays are common, further impacting project timelines and budgets.
- Compliance with building codes for insulation, ventilation, and fire safety: Meeting modern standards for insulation, ventilation, and fire safety frequently necessitates significant modifications, including new insulation, upgraded fire alarm systems, and improved ventilation.
- Retrofitting existing buildings for modern accessibility standards: Older buildings often lack accessibility features such as elevators and ramps, mandating costly retrofits to meet current regulations for disabled access. This is particularly crucial in densely populated urban areas.
Navigating Municipal Planning Policies
Local municipalities hold significant sway over development projects, and their planning policies can make or break a conversion project. Inconsistencies in regulations between municipalities add to the complexity.
- Zoning regulations: Zoning regulations may restrict the type and density of housing allowed in specific zones. Converting an office building in a zone designated for commercial use, for instance, might be prohibited outright.
- Consultation with local authorities: Early and thorough consultation with local authorities is essential to understand the specific planning policies and requirements for a given location. This proactive engagement can significantly reduce potential delays.
- Potential objections from neighbours or local businesses: Even with municipal approval, objections from neighbours or nearby businesses can stall or even halt a project. Addressing these concerns through community engagement is critical.
Financial Constraints and Economic Viability
The financial aspects of converting office buildings and shops into homes are arguably the biggest barrier to widespread implementation. High costs and difficulties in securing funding significantly hinder progress.
High Conversion Costs
The cost of transforming commercial spaces into residential units is frequently substantial, encompassing demolition, renovation, and the implementation of modern infrastructure.
- Structural reinforcement: Many older buildings may require significant structural reinforcement to meet modern residential building standards, adding to the overall expense.
- Installation of new plumbing and electrical systems: Updating outdated plumbing and electrical systems is often necessary, demanding considerable investment.
- Cost of materials and skilled labor: The high cost of building materials and the shortage of skilled labor further inflate the overall budget for conversion projects.
Securing Funding and Investment
Attracting investors and securing financing for such projects is challenging due to the high upfront costs and inherent risks associated with complex renovations.
- Bank lending: Banks may be hesitant to lend for large-scale conversion projects due to the perceived risks. Detailed financial projections and a robust business plan are crucial to securing loans.
- Finding suitable investors: Finding private investors requires a comprehensive business plan demonstrating the project's financial viability and potential return on investment.
- Government incentives and subsidies: Government incentives and subsidies can play a pivotal role in making these conversion projects financially viable. Exploring available grants and tax breaks is essential.
Design and Architectural Challenges
Converting existing structures requires creative architectural solutions to optimize space and create functional, comfortable living environments while addressing sustainability concerns.
Adapting Existing Structures
Transforming office spaces or shops into homes demands ingenuity to maximize space and create practical living areas.
- Optimizing layouts: Careful planning is essential to create comfortable bedrooms, kitchens, and bathrooms within the existing structure.
- Incorporating natural light and ventilation: Maximizing natural light and ventilation is crucial for creating healthy and pleasant living spaces, often requiring strategic window placement and ventilation system improvements.
- Preserving historical architectural features: In the case of historically significant buildings, balancing the need for modern amenities with the preservation of architectural heritage presents a unique design challenge.
Addressing Sustainability Concerns
Sustainability is a growing concern, and converting buildings should prioritize energy efficiency and minimize environmental impact.
- Implementing energy-efficient systems: Integrating energy-efficient systems, such as solar panels and heat pumps, is essential to reduce the building's carbon footprint.
- Using eco-friendly materials: Selecting eco-friendly materials during the renovation process minimizes environmental impact.
- Reducing waste: Careful planning and efficient construction methods can help minimize waste generated during the conversion process.
Conclusion
Converting office buildings and shops into homes offers a significant opportunity to address the Dutch housing crisis. However, the process is not straightforward, requiring careful navigation of complex regulations, securing substantial funding, and overcoming various design challenges. Success hinges on collaboration between developers, municipalities, and the government. With supportive policies, innovative design, and strategic investment, we can unlock the potential of adaptive reuse to create much-needed housing and revitalize urban areas. Let's work together to explore and implement effective solutions for tackling the Dutch housing crisis through the smart conversion of office buildings and shops, creating sustainable and vibrant communities.

Featured Posts
-
 Tennis Star Jannik Sinners Day Off A Papal Audience
May 28, 2025
Tennis Star Jannik Sinners Day Off A Papal Audience
May 28, 2025 -
 Sinner Cruises Past Rinderknech At French Open 2025
May 28, 2025
Sinner Cruises Past Rinderknech At French Open 2025
May 28, 2025 -
 Man Utd News 50m Stars House Sale Hints At Exit
May 28, 2025
Man Utd News 50m Stars House Sale Hints At Exit
May 28, 2025 -
 Kanye West And Bianca Censori A Look At Recent Public Appearances
May 28, 2025
Kanye West And Bianca Censori A Look At Recent Public Appearances
May 28, 2025 -
 Historic Start For Padres Jackson Merrills Impact In 7 0 Run
May 28, 2025
Historic Start For Padres Jackson Merrills Impact In 7 0 Run
May 28, 2025
