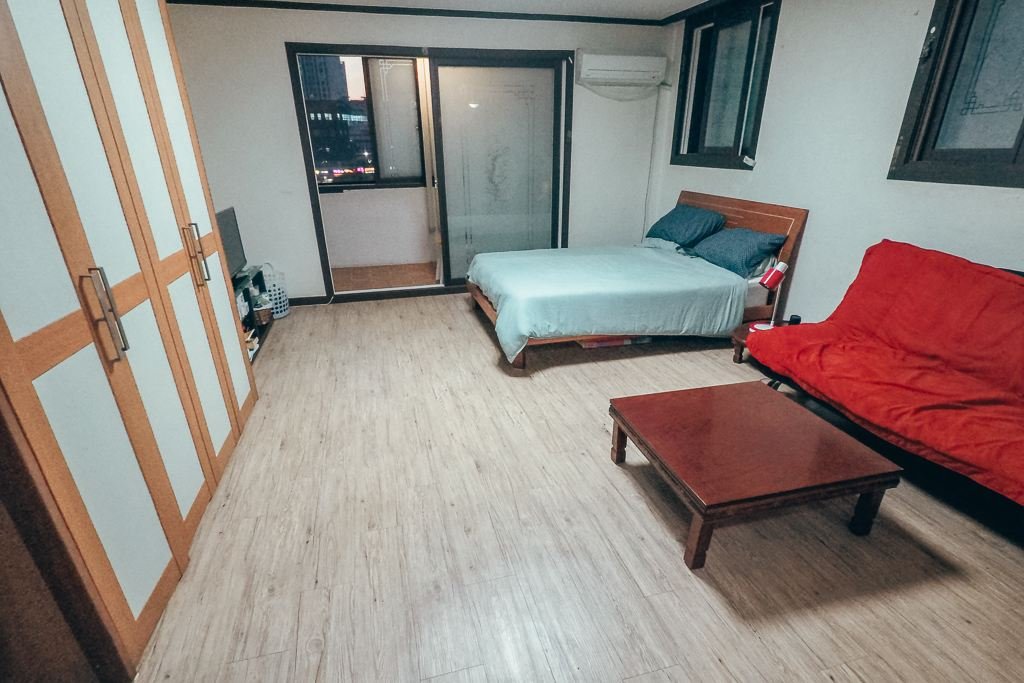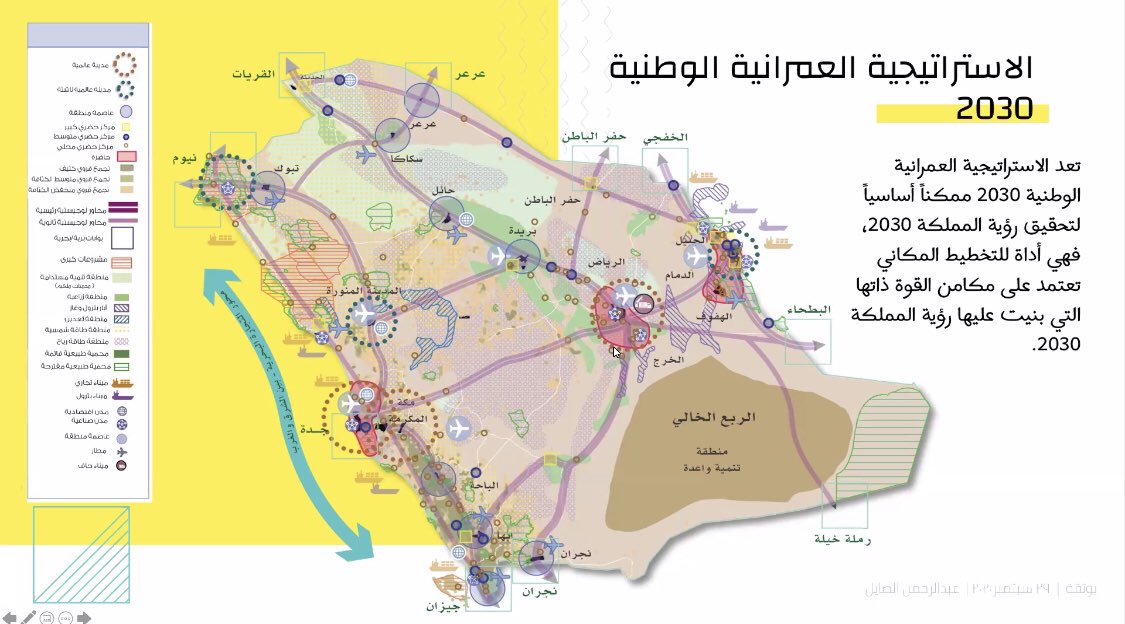Exploring The Evolution Of South Korean Housing: A New Exhibition

Table of Contents
Step into a fascinating journey through time and architecture with our new exhibition, "Exploring the Evolution of South Korean Housing." This captivating display charts the remarkable transformation of South Korean homes, from traditional Hanok houses to the ultramodern skyscrapers that define the country's skyline today. Discover the cultural, social, and economic forces that have shaped residential design and living spaces in South Korea.
<h2>The Enduring Legacy of Hanok Architecture</h2>
The exhibition begins by exploring the enduring legacy of Hanok architecture, the traditional Korean houses that have stood the test of time. Understanding Hanok is crucial to understanding the evolution of South Korean housing.
<h3>Traditional Design and Materials</h3>
Hanoks are characterized by their elegant simplicity and sustainable design. Key features include the masterful use of natural materials like wood, paper (Hanji), and earth, creating harmonious living spaces that blend seamlessly with the environment. The unique floor plans often center around a courtyard, providing natural light and ventilation.
- Ondol underfloor heating: This ingenious system provides radiant warmth throughout the house, showcasing the Hanok's sophisticated approach to energy efficiency.
- Courtyard gardens: These tranquil spaces offer a connection to nature, a vital element in Hanok design.
- Regional variations: The specific design and construction of Hanoks vary across different regions of South Korea, reflecting local climates and traditions. For example, Hanoks in Jeju Island often feature volcanic stone, while those in Gyeongju show influences from ancient Silla architecture.
Notable examples of Hanoks still standing today include those in Bukchon Hanok Village in Seoul, offering visitors a glimpse into the past. Images and detailed architectural drawings in the exhibition showcase these incredible examples of traditional South Korean housing.
<h3>Hanok Adaptation and Modern Interpretations</h3>
While many traditional Hanoks remain, the exhibition also showcases how modern architects are incorporating Hanok design principles into contemporary buildings. This fusion of old and new demonstrates the enduring relevance of Hanok aesthetics and functionality in modern South Korean housing.
- Incorporation of natural materials: Many contemporary buildings utilize sustainable materials like wood and stone, echoing the Hanok tradition.
- Open floor plans and courtyard spaces: Modern interpretations often incorporate open floor plans and inner courtyards, creating a similar sense of spaciousness and connection to nature.
- Leading architects: The exhibition highlights the work of architects who are pioneering this blend of traditional and contemporary design, showcasing their innovative approaches to South Korean housing.
Visual examples throughout the exhibition illustrate the successful integration of Hanok design elements into modern apartments and houses, underscoring the continuing influence of this architectural style.
<h2>The Rise of Apartment Living in Post-War South Korea</h2>
The post-war period witnessed a dramatic shift in South Korean housing, marked by the rapid rise of apartment living. This section of the exhibition explores the factors that drove this transformation.
<h3>Rapid Urbanization and Housing Shortages</h3>
Following the Korean War, South Korea experienced rapid urbanization and a significant population boom. This led to severe housing shortages, prompting the government to actively promote the construction of high-rise apartment buildings.
- 1960s-1980s: This period saw an unprecedented surge in apartment construction, fundamentally altering the South Korean residential landscape.
- Government initiatives: Government policies and subsidies played a crucial role in facilitating the mass production of apartments, shaping the urban fabric of major cities.
- Social and economic implications: The shift to apartment living had profound social and economic consequences, impacting family structures and community life.
Statistics illustrating the dramatic increase in apartment living during this period, alongside images of early apartment buildings, are presented in this section.
<h3>Apartment Design Evolution and Modern Amenities</h3>
The exhibition traces the evolution of apartment design in South Korea, from basic, functional units to the modern, high-rise luxury dwellings prevalent today.
- Integration of modern amenities: The incorporation of modern amenities, such as smart home technology, communal facilities (e.g., gyms, swimming pools), and improved security systems, reflects the evolving demands of South Korean residents.
- Socioeconomic differences: The exhibition also highlights the variations in apartment design and amenities across different socioeconomic classes.
- Architectural styles: The evolution of architectural styles, from utilitarian designs to more aesthetically pleasing and sustainable models, is showcased through various images and floor plans.
<h2>Contemporary South Korean Housing and Future Trends</h2>
The final section of the exhibition looks to the future of South Korean housing, focusing on current trends and emerging technologies.
<h3>Sustainable and Eco-Friendly Designs</h3>
Increasingly, the focus is shifting towards sustainable and eco-friendly designs in new housing developments. This reflects a growing awareness of environmental concerns and a desire for energy-efficient homes.
- Green building materials: The use of eco-friendly building materials, such as recycled materials and locally sourced timber, is gaining traction.
- Energy-efficient designs: New housing projects increasingly incorporate energy-efficient technologies, including solar panels and improved insulation.
- Government initiatives: Government incentives and regulations are driving the adoption of sustainable building practices.
The exhibition showcases examples of innovative sustainable housing projects in South Korea, demonstrating the country's commitment to environmentally responsible construction.
<h3>The Impact of Technology and Smart Homes</h3>
Technology is playing a significant role in shaping the future of South Korean housing, with smart home technology becoming increasingly prevalent.
- Smart home features: Modern apartments are incorporating features such as smart lighting, automated appliances, and security systems.
- Automation systems: Automation systems are enhancing convenience and energy efficiency in homes.
- Technological advancements: The ongoing advancements in technology promise to further transform living spaces in South Korea.
<h2>Conclusion</h2>
"Exploring the Evolution of South Korean Housing" provides a comprehensive look at the dynamic changes in residential architecture and living spaces within South Korea. From the timeless elegance of Hanok houses to the cutting-edge design of modern apartments, the exhibition showcases the remarkable journey of South Korean housing. Don't miss this opportunity to learn about the cultural and social influences that have shaped home design and living in South Korea. Visit our exhibition today to explore the fascinating evolution of South Korean housing and witness the innovative future of its residential landscape.

Featured Posts
-
 Alastthmar Fy Aljbht Alwtnyt Rwyt Jdydt Lwrqt Syasat Aqtsadyt
May 03, 2025
Alastthmar Fy Aljbht Alwtnyt Rwyt Jdydt Lwrqt Syasat Aqtsadyt
May 03, 2025 -
 Mstqbl Aleab Alfydyw Nzrt Ela Blay Styshn 6
May 03, 2025
Mstqbl Aleab Alfydyw Nzrt Ela Blay Styshn 6
May 03, 2025 -
 1000 Days Later Popular Fortnite Skins Back In The Item Shop
May 03, 2025
1000 Days Later Popular Fortnite Skins Back In The Item Shop
May 03, 2025 -
 Fortnite Chapter 6 Season 2 Expected Downtime And Maintenance Schedule
May 03, 2025
Fortnite Chapter 6 Season 2 Expected Downtime And Maintenance Schedule
May 03, 2025 -
 Daisy May Cooper Engaged To Boyfriend Anthony Huggins
May 03, 2025
Daisy May Cooper Engaged To Boyfriend Anthony Huggins
May 03, 2025
